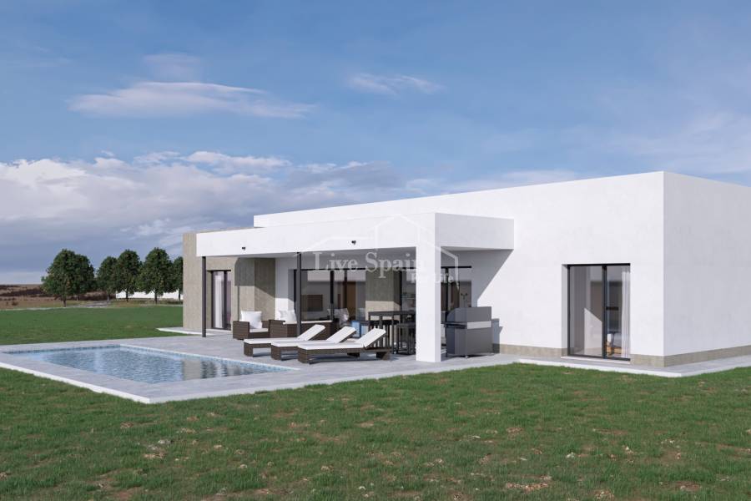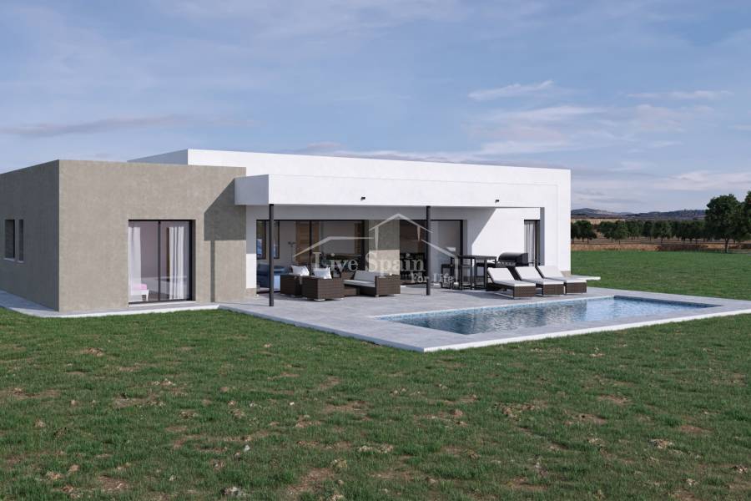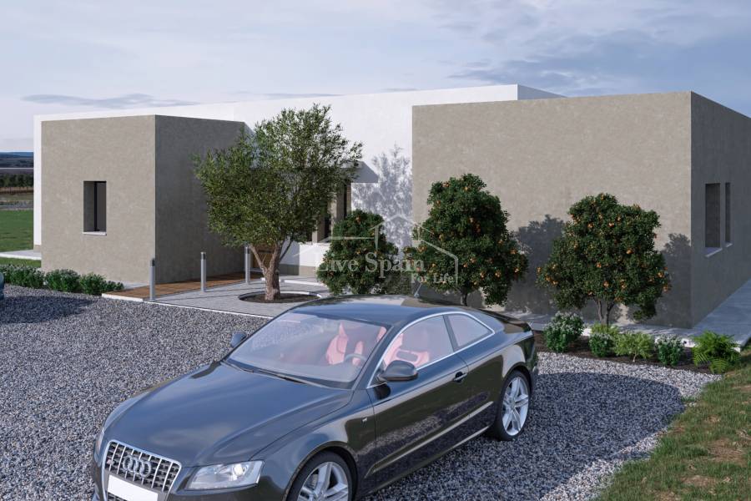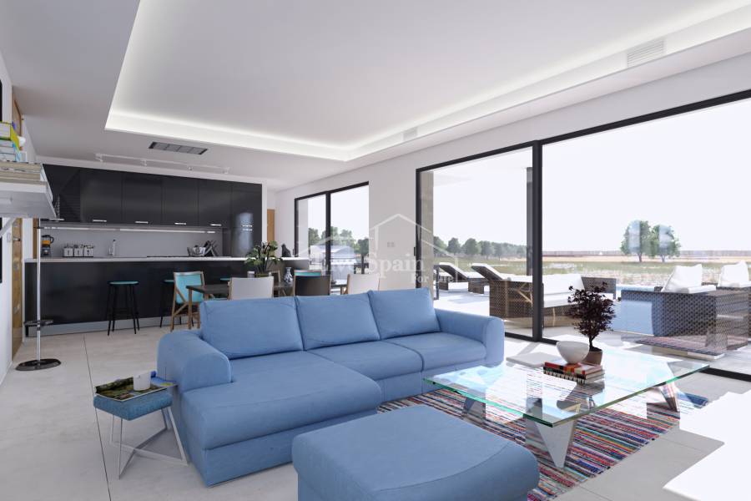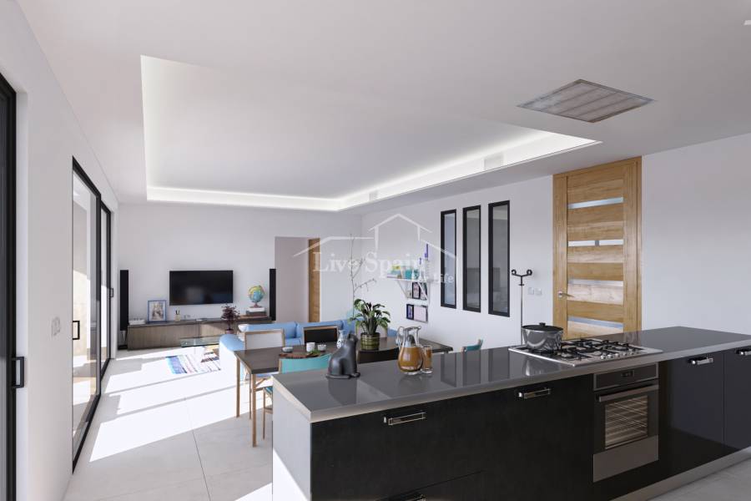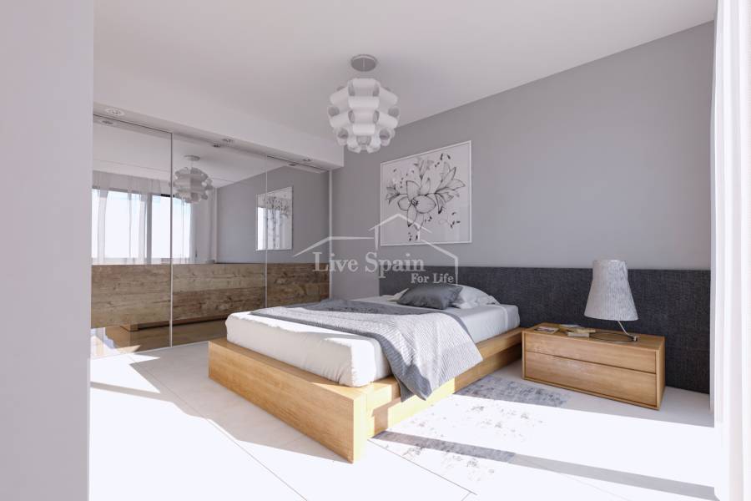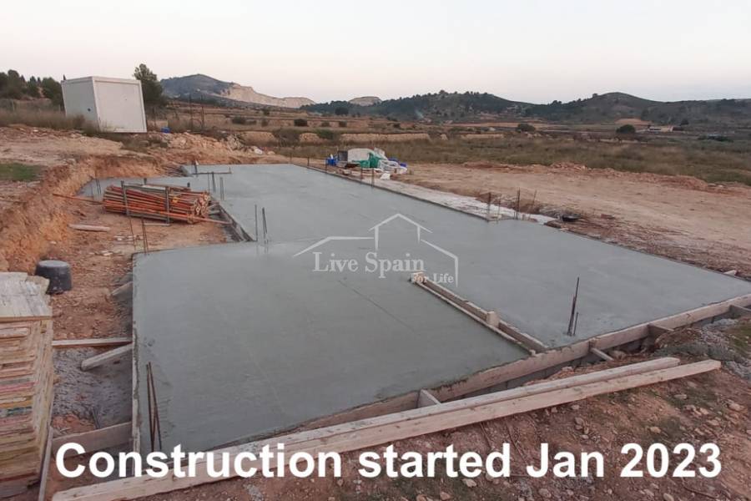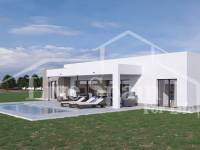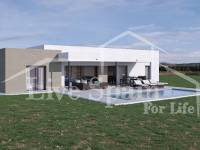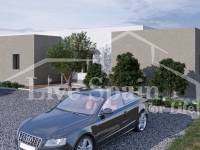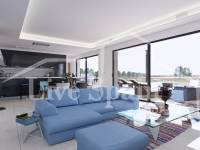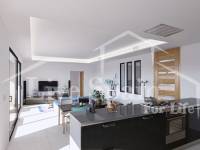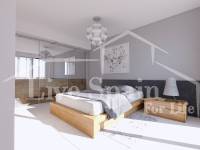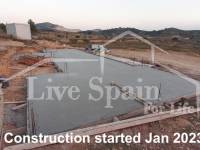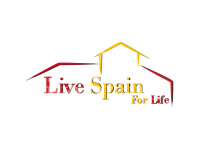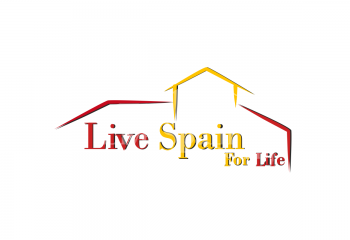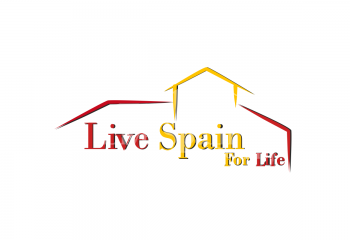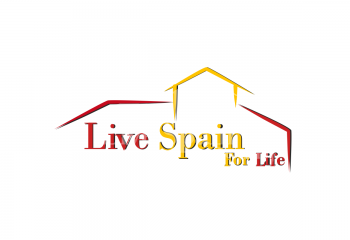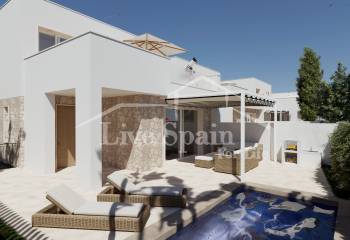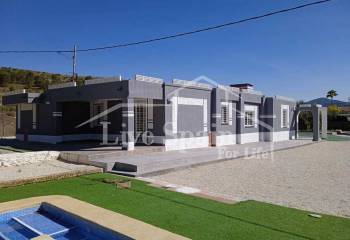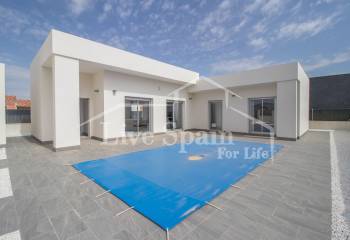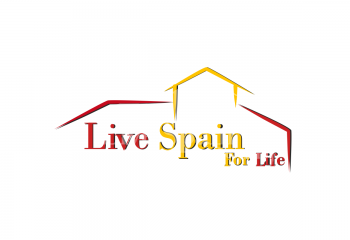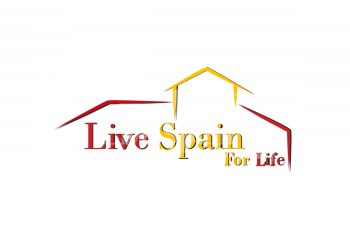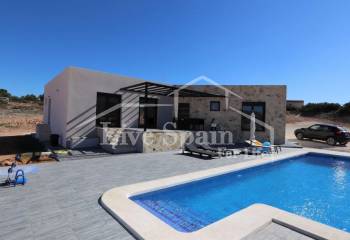Villa (detached) - Resale - Alicante - Hondon De Las Nieves
Villa (detached) - Resale
- Bedrooms: 3
- Bathrooms: 2
- Built: 140m2
- Plot: 10.000m2
- Energy Rating: In process
- Pool

Energy Rating
In process
Set on a 10,000m2 fenced plot with electric gates this villa will offer a modern option in a great location for those looking for a special home in the Hondon sunshine. The villa will be constructed in 2023 and the foundations have been laid in January 2023. The completion will take approximately 6/8 months following purchase of the project. The property will consist of the villa with a new surface of 136m2 and a private pool of 8x4m2. The plot will be fenced and there will be an electrically operated entrance gate. The villa will have 3 bedrooms with the master being en-suite, a large open plan lounge, dining and kitchen area, a utility room and guest bathroom. The villa will be constructed on Ytong style block (light, strong and very thermally efficient). All windows will be double glazed with the lounge and 2 bedrooms being motorised. The villa will be connected to mains electricity, reigo water (+ 10.000 litre potable deposit). There will also be an option for a 5kw photovoltaic system to be fitted if required (at additional cost). The villa will have hot/cold air conditioning through a central ducted system installed. The builder will also quote should you wish to have an aerothermia system installed. This is a brand new project and we are pleased to be one of the very few agencies selected to list this beautiful property for sale. Below we have listed the quality memorandum. Description Quality Memorandum ENERGY EFFICIENT Single family-home Dimensions Land Plot: 10.000 m². FOUNDATION - Of reinforced concrete. STRUCTURE - Load-bearing walls of aerated concrete block (YTONG type) 30 cm thick. - Reinforced concrete slabs. Roof top DECK - Inverted flat roof made up of waterproof bituminous sheet, 10 cm XPS thermal insulation, geotextile layer and gravel protection layer. INTERIOR PARTITIONS - Large-format ceramic brick. COATINGS EXTERNAL WALLS - White single-layer mortar on the façade and decorative ceramic stoneware cladding. INTERIOR WALLS - Plaster finish with two coats of smooth plastic paint. - Decorative porcelain stoneware tiling in bathrooms and kitchen. - White ceramic stoneware tiling in the gallery. EXTERNAL FLOORING - porcelain stoneware, being non-slip on terraces. EXTERNAL FLOORING - porcelain stoneware, being non-slip on terraces. INSULATIONS - On the floor of the house, an 8 cm layer of XPS insulation. - 30 cm thick aerated concrete blocks are placed on the walls. - On the roof a layer of 10 cm of XPS. TOILETS - Vitrified porcelain toilets. - Bathroom cabinet under the sink. - Mirror. - Accessories. - Walls tiled with decorative porcelain stoneware up to the ceiling. - Resin shower tray with waterproofing on the floor and plinth after the tiling. - Single-lever faucet. KITCHEN - Modern style modular furniture in the lower and upper parts and on the island. - Ceramic induction hob with four burners. Included TEKA or similar - Oven. TEKA or similar ( Integrated carpentry doors ) - Dish washer machine TEKA or similar ( integrated Carpentry doors ) - Refrigerator, Teka or similar ( integrated carpentry doors ) - Stainless steel smoke extractor. TEKA or similar - Stainless steel sink with a bowl and drainer. - work top ( Silestone ) EXTERNAL Housing enclosures, windows, doors - Sliding windows in aluminium profiles with thermal break and anthracite finish. - Double glazing with insulating chamber, with a transmittance of U=1 W/m²K and solar factor g=0.38. - Motorised aluminium blinds in the living room and two bedrooms. - Armoured entrance door with stainless steel handle. INTERIOR CARPENTRY - Smooth interior doors with a white lacquered finish and stainless-steel handles and fittings. -Built-in wardrobes with smooth doors with a white lacquered finish and stainless-steel fittings. HEATING/AC - Central conduits to all amenities. - standard centralised AACC system - Aerothermia system. Optional recommended Utilities Grid connected (Electric) Mains Reigo water Photovoltaic 5Kw system. Optional recommended Mobile Signal Booster Repeater
Currency exchange
- Pounds: 286.944 GBP
- Russian ruble: 0 RUB
- Swiss franc: 325.685 CHF
- Chinese yuan: 2.587.402 CNY
- Dollar: 357.437 USD
- Swedish krona: 3.924.245 SEK
- The Norwegian crown: 3.929.856 NOK
- January 0 €
- February 0 €
- March 0 €
- April 0 €
- May 0 €
- June 0 €
- July 0 €
- August 0 €
- September 0 €
- October 0 €
- November 0 €
- December 0 €







 18.7º
18.7º

